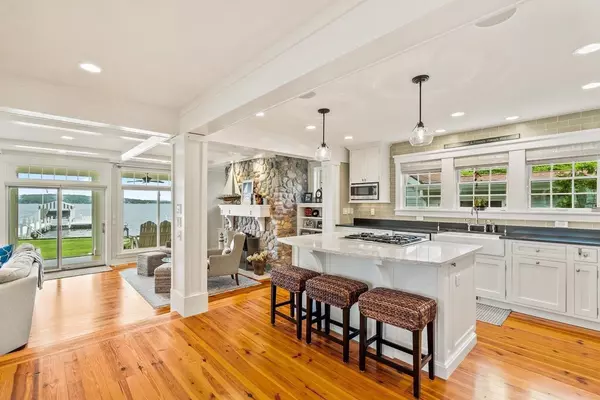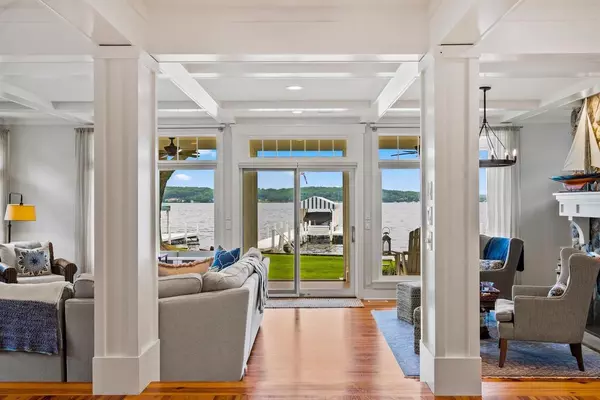Bought with Mahler Sotheby's International Realty
$5,250,000
$5,450,000
3.7%For more information regarding the value of a property, please contact us for a free consultation.
5 Beds
5 Baths
3,235 SqFt
SOLD DATE : 11/04/2024
Key Details
Sold Price $5,250,000
Property Type Single Family Home
Sub Type Cape Cod
Listing Status Sold
Purchase Type For Sale
Square Footage 3,235 sqft
Price per Sqft $1,622
Municipality LINN
Subdivision Lake Geneva Beach Assoc
MLS Listing ID 1885868
Sold Date 11/04/24
Style Cape Cod
Bedrooms 5
Full Baths 5
Year Built 2005
Annual Tax Amount $27,479
Tax Year 2023
Lot Size 8,276 Sqft
Property Description
Beautiful Martha's Vineyard-style home on Geneva Lake's south shore with level frontage and a private pier with boat slip. The open floor plan features a gourmet kitchen and Great Room with a stone fireplace, lake views, and stunning sunsets, opening to a lakefront patio with automatic screens and a manicured yard. The home has 5 bedrooms, including a first floor suite and a second floor primary suite with a lakeside deck. Three additional bedrooms and two bathrooms are on the second floor. Built by Engerman Contracting, the home features coffered ceilings, crown molding, built-ins, and wide plank pine flooring. As a Lake Geneva Beach Association member, enjoy access to a private sandy beach, lakefront park with playground, basketball court, swim piers with diving board and lake slide.
Location
State WI
County Walworth
Zoning Res
Body of Water Geneva
Rooms
Basement Crawl Space, Poured Concrete
Kitchen Main
Interior
Interior Features Water Softener, Cable/Satellite Available, High Speed Internet, Security System, Cathedral/vaulted ceiling, Walk-in closet(s), Wood or Sim.Wood Floors
Heating Natural Gas
Cooling Central Air, Forced Air
Equipment Dishwasher, Dryer, Microwave, Other, Oven, Range, Refrigerator, Washer
Appliance Dishwasher, Dryer, Microwave, Other, Oven, Range, Refrigerator, Washer
Exterior
Garage Opener Included, Detached, 2 Car
Garage Spaces 2.0
Waterfront Description Deeded Water Access,Water Access/Rights,Waterfrontage on Lot,Boat Slip,Lake,Pier,1-50 feet,View of Water
Water Access Desc Deeded Water Access,Water Access/Rights,Waterfrontage on Lot,Boat Slip,Lake,Pier,1-50 feet,View of Water
Building
Sewer Holding Tank, Well
Architectural Style Cape Cod
New Construction N
Schools
Elementary Schools Traver
High Schools Badger
School District Linn J4
Others
Special Listing Condition Arms Length
Read Less Info
Want to know what your home might be worth? Contact us for a FREE valuation!

Our team is ready to help you sell your home for the highest possible price ASAP
Copyright 2024 WIREX - All Rights Reserved

"My job is to find and attract mastery-based agents to the office, protect the culture, and make sure everyone is happy! "







